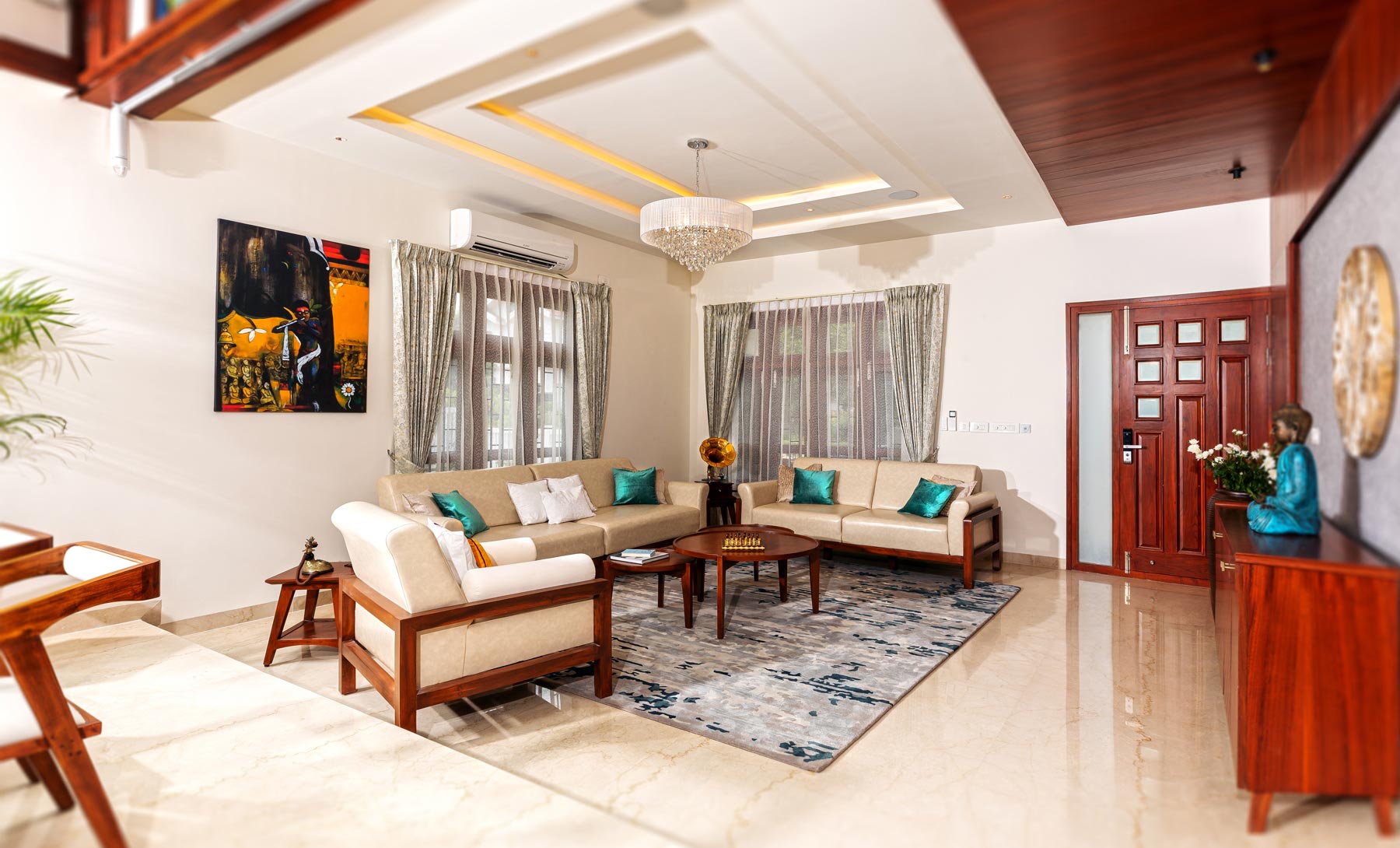
Independent Villa -Nambiar Belleza
Interior Design | Furniture | Art & Sculpture | Landscape
Traditional Fusion
Sarjapur Road, Bangalore (India)
- 4 BHK Flat
- 4470 SqFt
- Independent Villa Design
We designed this independent villa as a fusion of traditional elements and motifs with modern design and comforts. The house is home to three generations of a family. We drew our inspiration from the client and the traditional architecture of south India.
The design of the family room, master bedroom and dining spaces evoke the traditional sensibilities of Kerala architecture. Other spaces like the formal living and office spaces carry similar design language with a contemporary touch. The ethnic influence can be seen through elements like the traditional wood columns, Side Tables with ethnic artwork, customised artwork, the traditional furniture in the family room, the ceiling work in the master bedroom, use of earthy material like jute, bamboo and linen in the fabric selection and others.
Services
- Woodwork and Furniture: We custom design and built all woodwork for the project. We sourced some of the teak wood furniture and made some key pieces from scratch. In addition to the 10 feet tall solid teak wood columns at the poor room entrance, puja door panels and carved wood detailing are some of the highlights.
- Interior Design: Complete home design and execution including services (air conditioning, geysers, false ceiling) and other decor, paintings, custom metal or woodwork.
- Landscaping: We planned the landscape and garden such that it grows and evolves with the children. The garden also has an extensive vegetable garden and a sheltered deck with a trickling water fountain along a walkway leading to a koi fish pond with a Buddha.
- Lighting, Wall Art and Other Elements
Interested in our work
hire us to design your dream home
Let’s schedule a consultation! After determining the direction of your project, we will present you with a conceptual design and a schematic plan. Also included in our design service is our recommended team of trusted contractors and vendors to handle all aspects of the project from start to finish.







